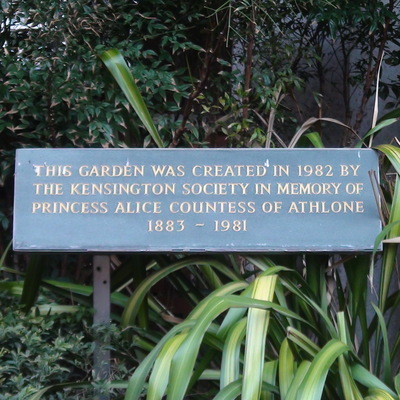Site: St Sarkis Armenian Church (2 memorials)
W8, Iverna Gardens, St Sarkis Armenian Church
From the church's website: "Chosen by Calouste Gulbenkian, architect Arthur J. Davis, in partnership with Charles Mewes, designed the scheme of the church based on the 13th century free-standing bell-tower of the church of the Holy Sign within the monastery of Haghpat in Armenia. ... St. Sarkis is a departure from the kind of architecture associated with the firm, but its calm elegance fits in with the spirit of their work.
The foundation stone of St. Sarkis Church was laid in February 1922 and the consecration of the church took place on 11 January 1923. The adjacent vicarage was built at the same time. In 1937 an apsidal baptistery was added on the north side of the church and a new western entry made to secure extra seating. Later in 1950 a sacristy was added in the south-east side of the church. All these additions were built by Holloway Brothers and designed by Davis and Mewes. The whole of the exterior (including the church and turret roofs) is constructed in Portland stone."
The Armenian plaque is above the northern entrance; the English one above the western door.
RBKC is an interesting 2002 pdf about this building and its architects.







