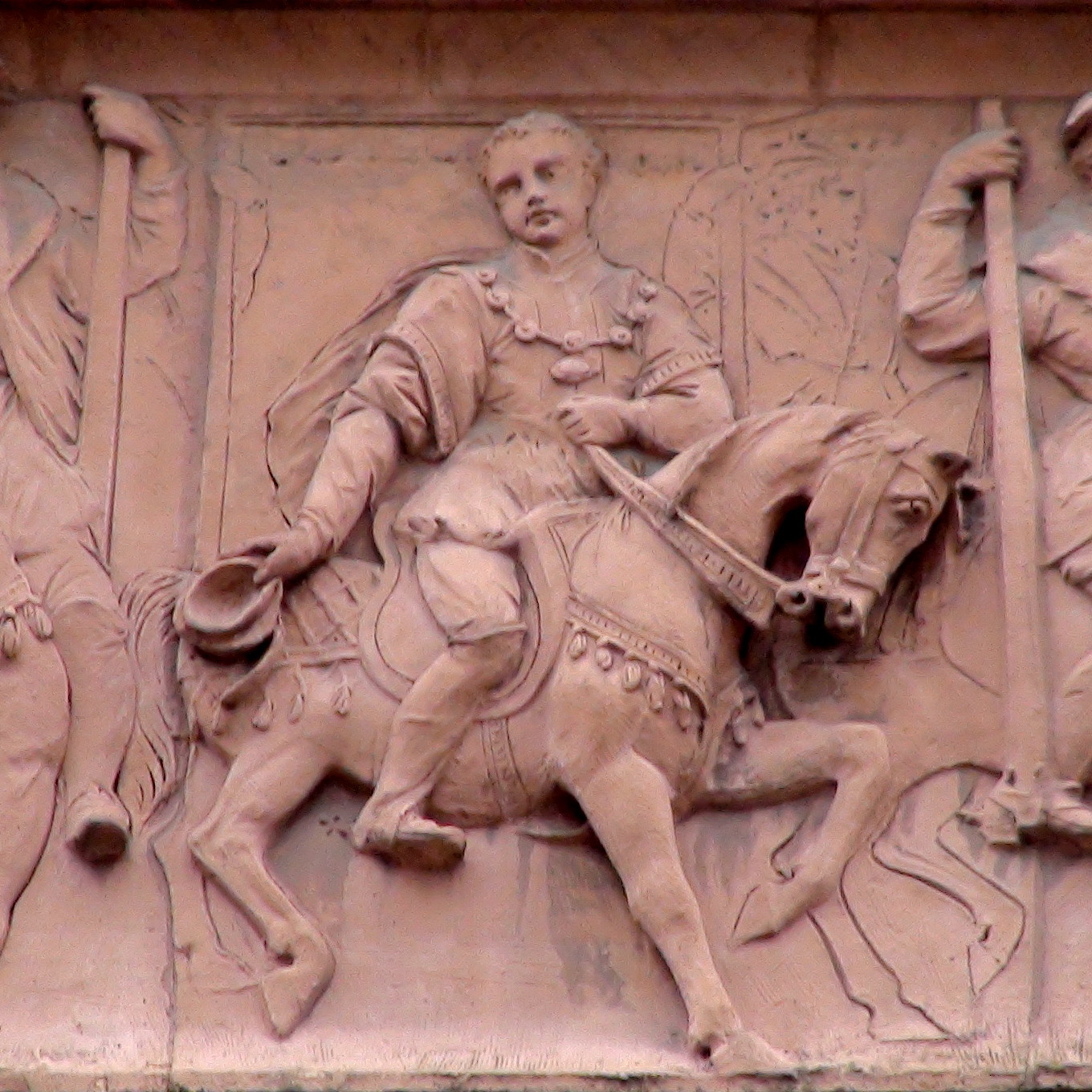Erection date: 1875
{Bucklersbury Passage passes through this building. One of the marble slabs in the northern entrance to the passage carries the following inscription:}
The panels located above the public pass through on Poultry are the original friezes taken from a demolished building (12 - 13 Poultry) that once stood close to their current location.
Created by the sculptor J. C. Kremer in 1875, each frieze is made from up to 10 pieces of terracotta (unglazed fired clay) and fitted together to complete the final frieze.
Each frieze depicts a procession that once went past the site. Panel A depicts King Edward VI. Panel B Queen Elizabeth I. Panel C King Charles II. Panel D Queen Victoria.
With the financial support and vision of Lord Palumbo and Dieter Bock and the guidance of the corporation of London the friezes are a memory of the past and inspiration for the future.
{Note: the panels A, B, C, D are read from left to right.}
These panels, showing Royal Progresses through London, were originally placed as spandrels between the floors of a building in Poultry, Victorian Mansion Buildings, demolished in 1994. During the mid-Victorian era the stonemasons were the coal miners of their day and went on strike so the panels were manufactured in terracotta rather than carved in red sandstone as the rest of the building, and in Belgium as a way of breaking the strike. Ornamental Passions has pictures of the whole of this frieze. And Spitalfields Life has a photo of Frieze D showing the windows above and below.
The incorporation of these panels into the new building was part of the listed building demolition consent, 7 June 1989. Tony Tugnutt, who was the planning case officer for the two public inquiries had to find a suitable location on the new building and supervise their removal and restoration. The architects from Stirling Wilford suggested round the back by the service entrance but Tony persuaded them that they should be located on the Poultry frontage where they had always been and over the main entrance, Tony's view being that they fitted into the design and actually enhanced the monumental new building.
Site: 1 Poultry (6 memorials)
EC2, Poultry, 1
Number One Poultry, built in 1995 in a post-modern style, and voted by Time Out readers the fifth worst building in London. Designed by the architect James Stirling, it was only erected after a hard-fought battle to preserve one of the buildings it was replacing, the Mappin and Webb building.
The foundation stone is in the passage shown in our photo: "This foundation stone of Number 1 Poultry in the Ward of Walbrook in the City of London was dedicated by Lady Stirling in the year of our Lord 1995 on Tuesday 4th July. James Stirling, Michael Wilford and Associates - architects".
The destruction of this corner of London did at least give the archaeologists a rare opportunity to do some serious digging and many of their finds are at the Museum of London. Also, the ruins of St Benet Sherehog can be seen in the basement rooms of Number One, apparently.
We have treated each of the four panels of the frieze as a separate memorial (so that we can have more photos) and put the information that applies to all of them on the first, Edward VI.
Credit for this entry to: Tony Tugnutt
















Comments are provided by Facebook, please ensure you are signed in here to see them