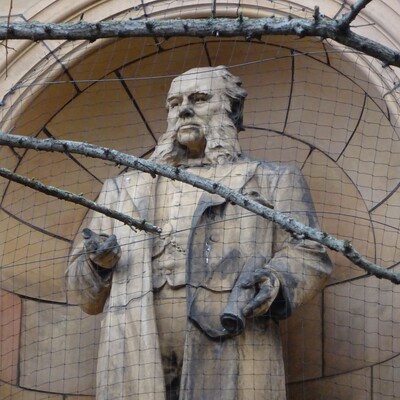Erection date: 1882
{On the statue's plinth:}
Bacon
Site: City of London School - EC4, Embankment (7 memorials)
EC4, Victoria Embankment, 60
We've listed the statues left to right across the front of the building, with More all on his lonesome on the west (left) facade.
The 1880 foundation stone is on the west elevation, at the south end of John Carpenter Street.
The 1936 foundation stone is free-standing in the front light well.
Architecture.com gives the architect as Davis & Emanuel, 1882, and "Formerly the City of London School for Boys, it is now part of J. P. Morgan bank. This block was restored in 1991 as part of the new premises by Building Design Partnership."
Investigating the 1936 plaque we found that Aim hold a "plan of new building at City of London School for Boys, 1936" but we can find no other reference so we don't know what or where it was. However the National Library of Scotland have an 1895 map showing that the school extended northwards on the site. It's likely that the buildings in that area were more utilitarian than that facing the Embankment, and that one or more were rebuilt in 1936.
The original ornate building and the large 1991 building behind are now occupied by J. P. Morgan. We'd guess that the 1936 building was demolished to allow the 1991 development and that this is when the foundation stone was reclaimed and placed in the light well, for want of anywhere better.
The school has had 3 addresses. It begun life in 1837 in Milk Street on part of the site of the old Honey Lane Market. It moved to the Victoria Embankment building in 1883. In 1986, the school moved to its present site in purpose-built facilities in Queen Victoria Street, just to the west of the Millennium Bridge, at the Blackfriars sundial.
Be all that as it may, aren't the three double-tiered turrets a delight?
2023: We thank David Birnbaum for contacting us with his memories of attending this school: "I chanced upon your article about the former City of London School on Victoria Embankment. My old school from 1946-1951.(I am 89 years old, but still have vivid memories of the school). Yes, the extension to the north along John Carpenter St was two-part. The more southerly part looked to be original (from 1880-82) and, as you suggest, was more utilitarian. Internally (i.e. towards the yard) it stood on open arches to give more space to the yard, and shelter from rain (in lunch break pupils were not allowed in the main building, except canteen, run by the Mecca company).
"Attached to it further north was a more modern building - obviously from 1936, with a swimming pool on the ground floor, and nicer classrooms than elsewhere on the upper floor (I can't remember whether there were one or two floors above, I think only one, as the pool had a high ceiling). The swimming pool (not operating when I was there) had, painted in very large letter on the outside wall facing the yard, the letters EWS (Emergency Water Supply) for use to put out fires during the Blitz of WW2. The City of London Girls School was on the opposite (west) side of John Carpenter St.
"The school Hall was magnificent– I hope that they haven’t altered it too much now. The very uncomfortable folding old oak seating on cast iron framing was bolted to the floor. The Hall was very high, and was above the main floor, which was accessed by the big flight of steps from the Embankment. It took up the rest of the existing old building that you show. The Headmaster had to speak very slowly to the assembly, as his voice would get lost among the great beams in the open roof-structure high above, and come down again with a slight delay from more than one direction. He had to speak very slowly. Among the pupils, only the 6th form was privileged to enter via the main entrance. All the rest had to enter by a small side door on John Carpenter St."














Comments are provided by Facebook, please ensure you are signed in here to see them